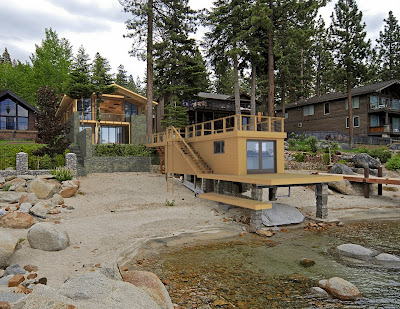Wednesday, March 23, 2011
Friday, July 16, 2010
cottage meets tower




Monday, May 24, 2010
sliver sun shower
if it isn't obvious...
no tripod
and a point and click was used
Thursday, April 15, 2010
tahoe residence
as we design, we tend to walk through the structure and imagine how the materials, the space, the light quality... how it would all feel as you inhabit the space. our main mode of design expression, however, is always visual, utilizing only one of our senses.
at the tahoe residence, we were able to put in a system of glass doors that can open the entire wall. to sell this idea to the client, it is all about the view... the unencumbered all important VIEW. so at the site yesterday, i decided to throw open the doors to get a photo of the view. i expected to be overcome with another sensation, that of cold, with the weather rushing through the 130 square foot opening in the wall. i was pleasantly surprised that the overwhelming sense was instead aural. it was just about noon, and the lake was quite choppy. the sound of the waves was the overwhelming sense that filled the space.
i tried to capture the roar on video (below), but i think i will have to do it again, opening the doors so that you get the contrast of the silence to sound.
Wednesday, March 31, 2010
the architect's newspaper
here is the excerpt on us:

Photo by Matthew Millman
Coffee Bar
San Francisco
Jones | Haydu
In a neighborhood of industrial warehouses already in turnaround, Coffee Bar shows how you can put a corner loading dock to good use. The split-level space in San Francisco’s Media Gulch features a warm-hued swath of Douglas fir that first forms the bar, then travels up the wall and forms a shelf, then continues across the room to create the upper-level railing and seating area, where patrons can peer over their laptops to see who’s just come in. “It’s one long ribbon that ties everything together,” said Hulett Jones of Jones | Haydu. “We were intent on seeing how we could unify the space and create a communal feeling, while sticking to a strict budget.” The largish, 1,700-square-foot cafe has been very popular in the community, and the owners have embarked on a new venture—offering sommelier-led wine tastings. And for the connoisseur, there are gourmet dinners created by “nomadic kitchens,” including one of Ryan Farr’s first whole-pig fests.
for the full article click here
Monday, March 29, 2010
bayview residence addition and remodel
the addition is the tower at rear (seen at the beginning of the video)
we hope to photograph this project next week... more photos and news on this one soon.
hayes valley residence
photos of the finished residence will be up on our website soon.
Wednesday, October 21, 2009
Tuesday, September 22, 2009
dining by design reminder

Photo by Matthew Millman
Just a quick reminder. If you have not yet signed up, our Architecture and the City Dining by Design event is this Thursday evening, September 24th, at Coffee Bar.
We'd love to have you join us. Registration is required. For more information and to register, click here.
Price includes meal with wine pairing.
Coffee Bar
Mariposa and Florida Streets
San Francisco, CA
Thursday, September 2004, 2009 7:00 - 9:00 PM
We hope to see you there!
Wednesday, August 5, 2009
architecture + the city

Photo by Matthew Millman
I am proud to announce that jones | haydu has been chosen to be a part of this year’s “Architecture and the City” festival, sponsored by the A.I.A.
Along with our client, Coffee Bar, we will be part of the dining by design portion.
Click here for more information on the event and to sign up.
Click here for more information on the design of the space.
Friday, July 31, 2009
where to write that novel

Thursday, July 30, 2009
lake tahoe house back online
Tuesday, April 28, 2009
bayview addition progress
Tuesday, January 27, 2009
coffee bar in 7x7











